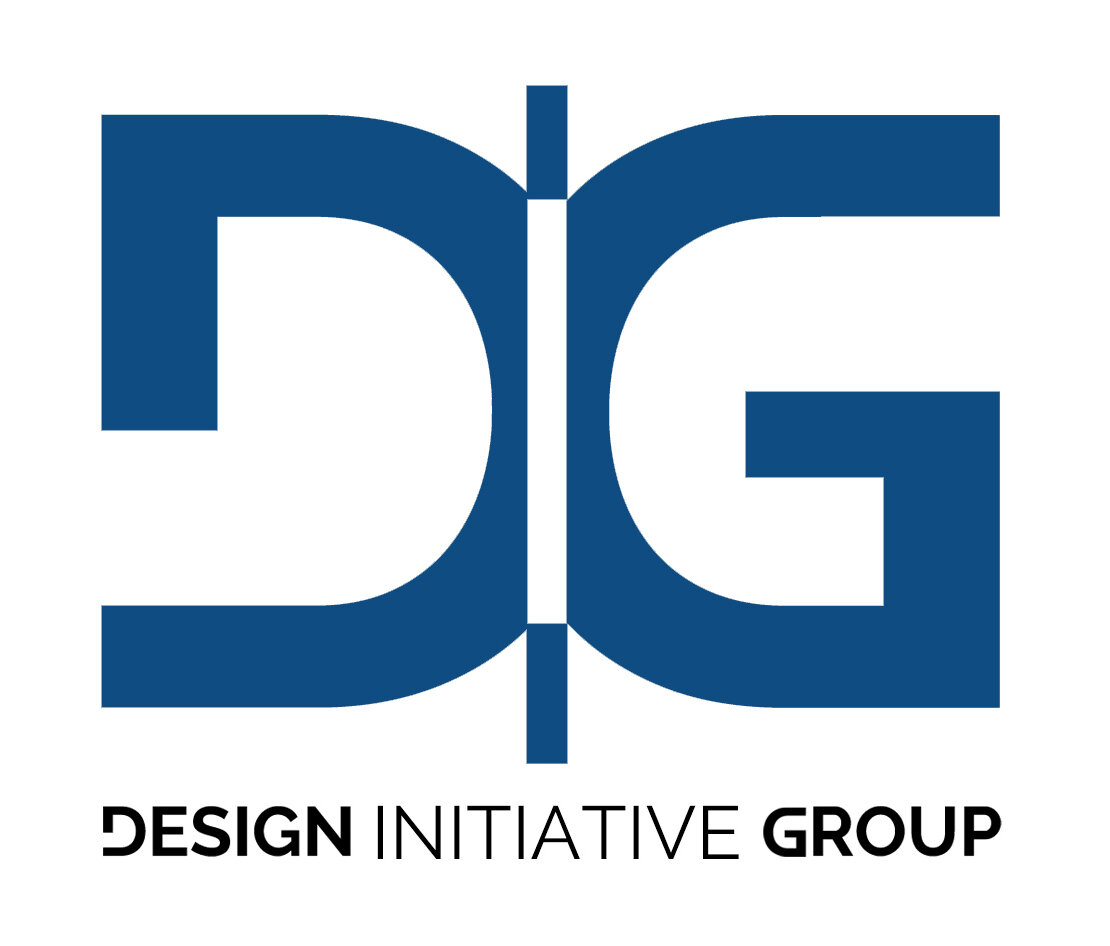
Mabry Cancer Center
This project is a 7,300 sf addition to the Mabry Cancer Treatment Center at the Regional Medical Center in Orangeburg, SC.
The design focuses on providing day lit and therapeutic spaces in the treatment areas, while transforming the building's image to one that reflects the high-tech and high level of care given in the facility.
The addition included an expanded and renovated lobby and reception, a new 20 bay chemotherapy treatment suite (4 private, 16 open) with a new USP 797 compliant pharmacy, and a new linear accelerator vault.
Approximately 5,000 sf of the existing building was renovated to relocate and expand the lab, add 3 additional exam rooms, and transform the existing chemotherapy suite in a collaborative staff work area.

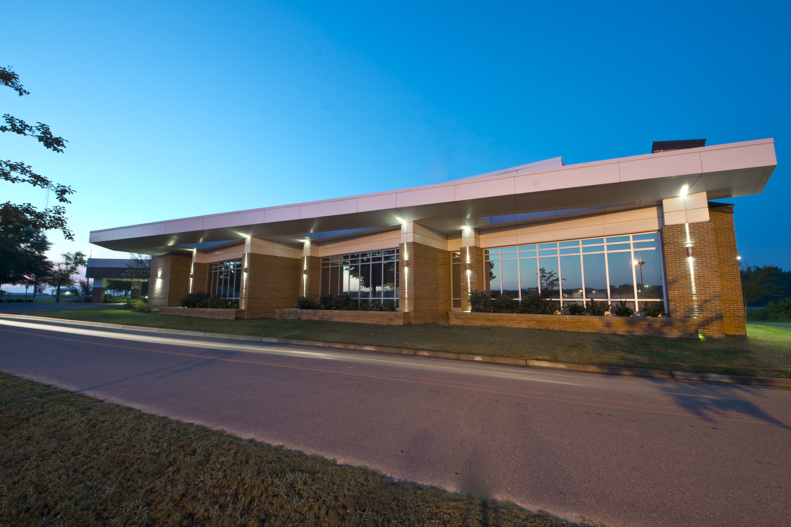

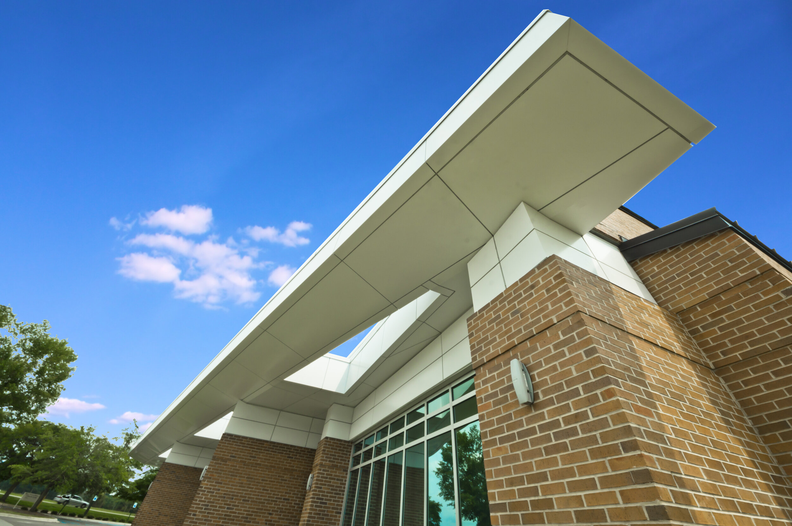

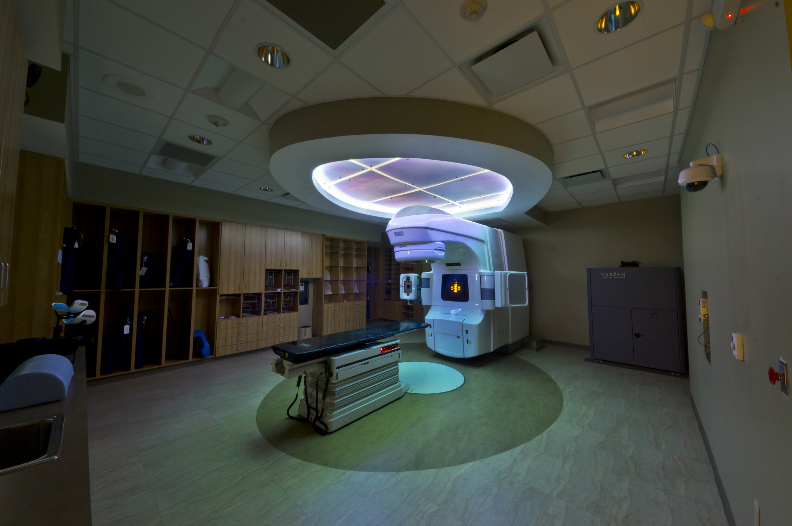
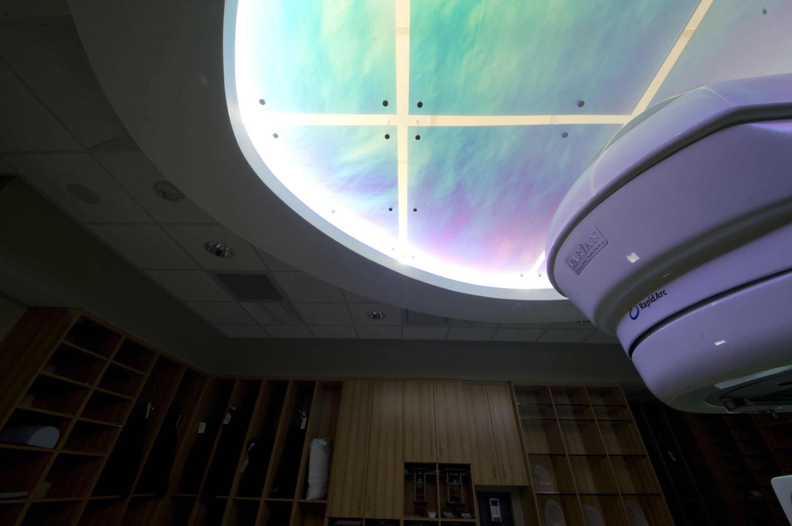

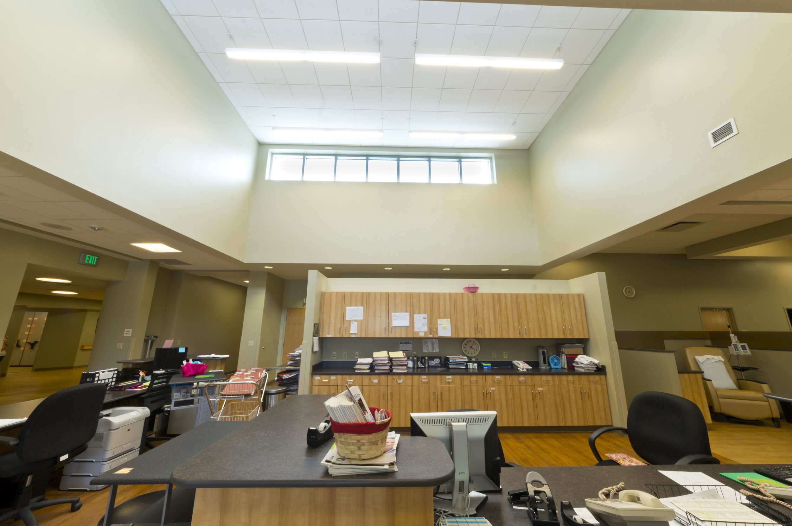
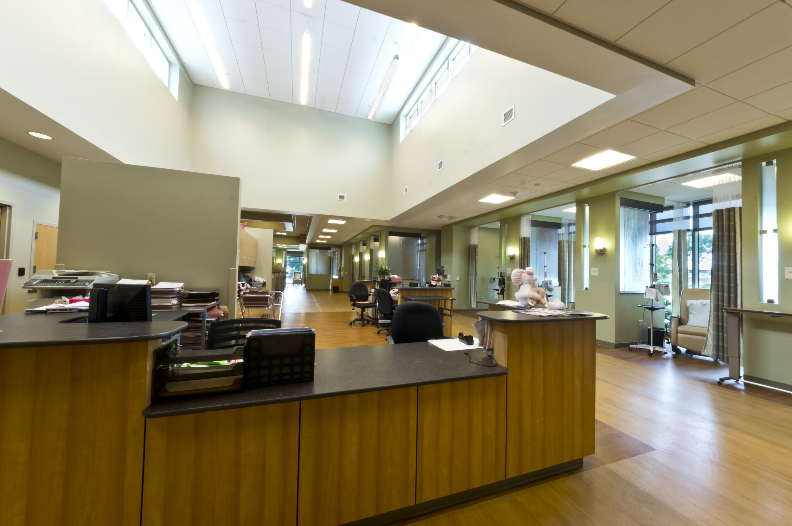

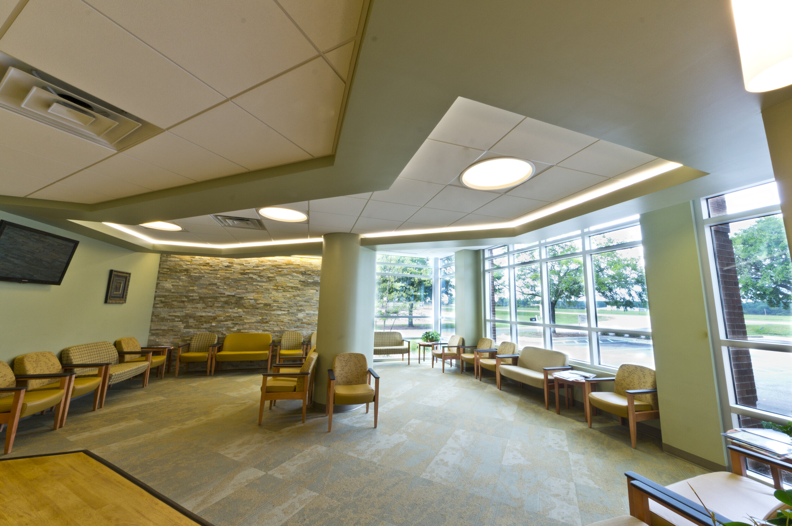

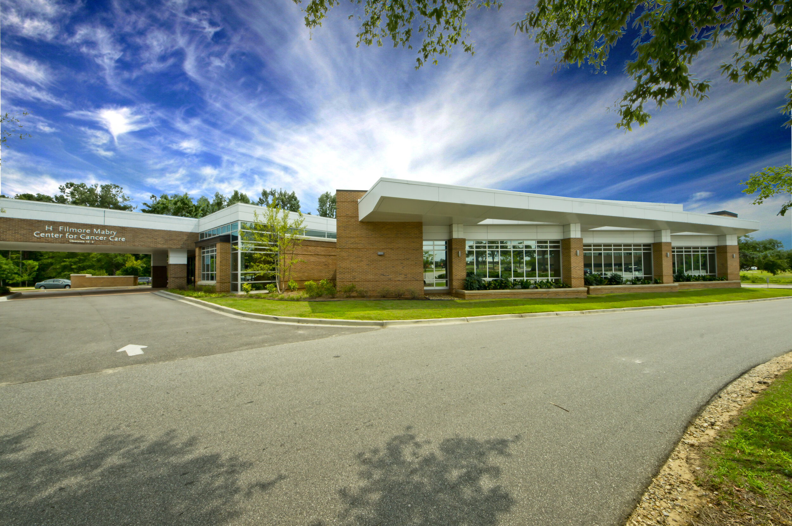
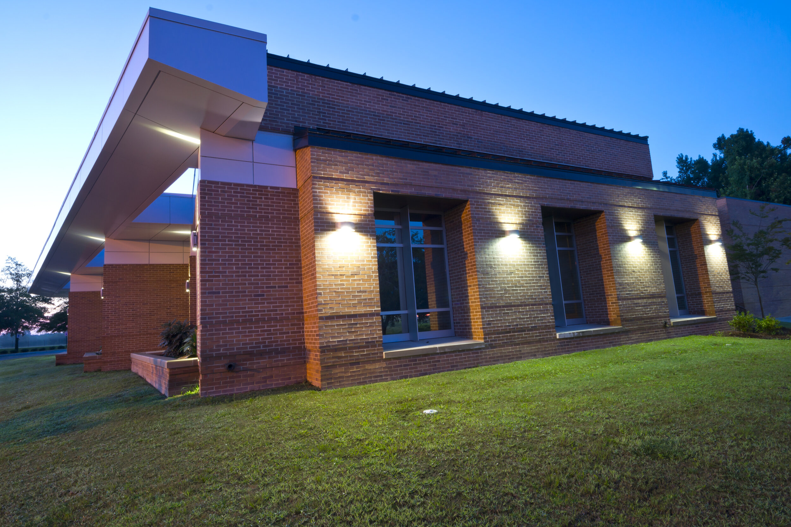















Project represents personal past experience of DIG employees while employed elsewhere
